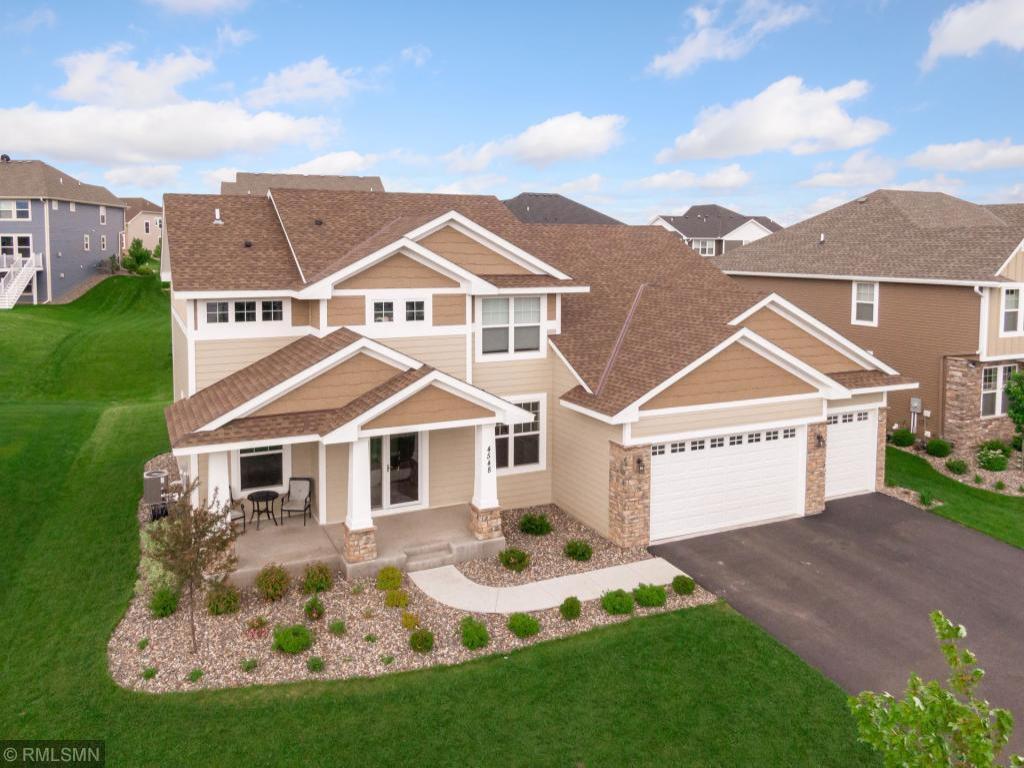4548 Ashton Curve
Woodbury (MN) 55129
$564,900
Closed
StatusClosed
Beds5
Baths4
Living Area3888
YR2017
School District833
DOM114
Public Remarks
WELCOME HOME!
Fabulous Ashton Ridge 5 bed, 4 bath home. Fantastic floor plan with formal dining, main floor office, open gourmet kitchen with upgraded cabinetry, granite counters and large center island. Spacious living/family room with gas fireplace and wood blinds throughout home. Upstairs this home offers grand master suite with luxurious walk in bathroom, three bedrooms, oversized laundry room! All bathrooms feature upgraded counters. Finished lower level with generous 5th bedroom and 3/4 bathroom. Walkout from your kitchen area to your patio, oversized 3 car garage, landscaping and irrigation system. This home has it all! See virtual tour for 3D interactive floor plan.
Association Information
Association Fee:
185
Assoc Fee Includes:
Array
Fee Frequency:
Monthly
Assoc Mgmt Comp:
Gassen Management
Assoc Mgmt Co Phone:
952-922-5575
Quick Specifications
Price :
$564,900
Status :
Closed
Property Type :
Residential
Beds :
5
Year Built :
2017
Approx. Sq. Ft :
3888
School District :
833
Taxes :
$ 6776
MLS# :
5564867
Association Fee :
185
Interior Features
Total Finished Sq Ft
:
4281.00
Above Ground Finished :
2858.00
Below Ground Finished :
1423.00
Foundation Size :
1429
Fireplace Y:N :
1
Baths :
4
Bath Desc :
Main Floor 1/2 Bath,Upper Level Full Bath,Private Master
Lot and Location
PostalCity :
Washington
Zip Code :
55129
Directions :
Directions From 494 - Lake Drive East To Pioneer Dr. South on Pioneer Drive cross over Bailey Road and between the sports fields/East Ridge High School go to the 4th round about into Ashton Ridge Follow Baily Lake Drive to Ashton Curve to home.
Complex/Development/Subd :
Ashton Ridge 3rd Add
Lot Description :
Irregular Lot
Lot Dimensions :
82x127x78x143
Road Frontage :
City Street
Zoning :
Residential-Single Family
School District :
833
School District Phone :
651-425-6300
Structural Features
Class :
Residential
Basement :
Full, Drain Tiled, Sump Pump, Concrete
Exterior :
Brick/Stone, Other
Garage :
3
Accessibility Features :
None
Roof :
Asphalt, Pitched, Age 8 Years or Less
Sewer :
City Sewer/Connected
Water :
City Water/Connected
Financial Considerations
Foreclosure Status :
No
Lender Owned :
No
Potential Short Sale :
No
Latitude :
44.8816902408
MLS# :
5564867
Style :
Single Family Residence
Complex/Development/Subd :
Ashton Ridge 3rd Add
Tax Amount :
$ 6776
Tax With Assessments :
6847.00
Tax Year :
2020


